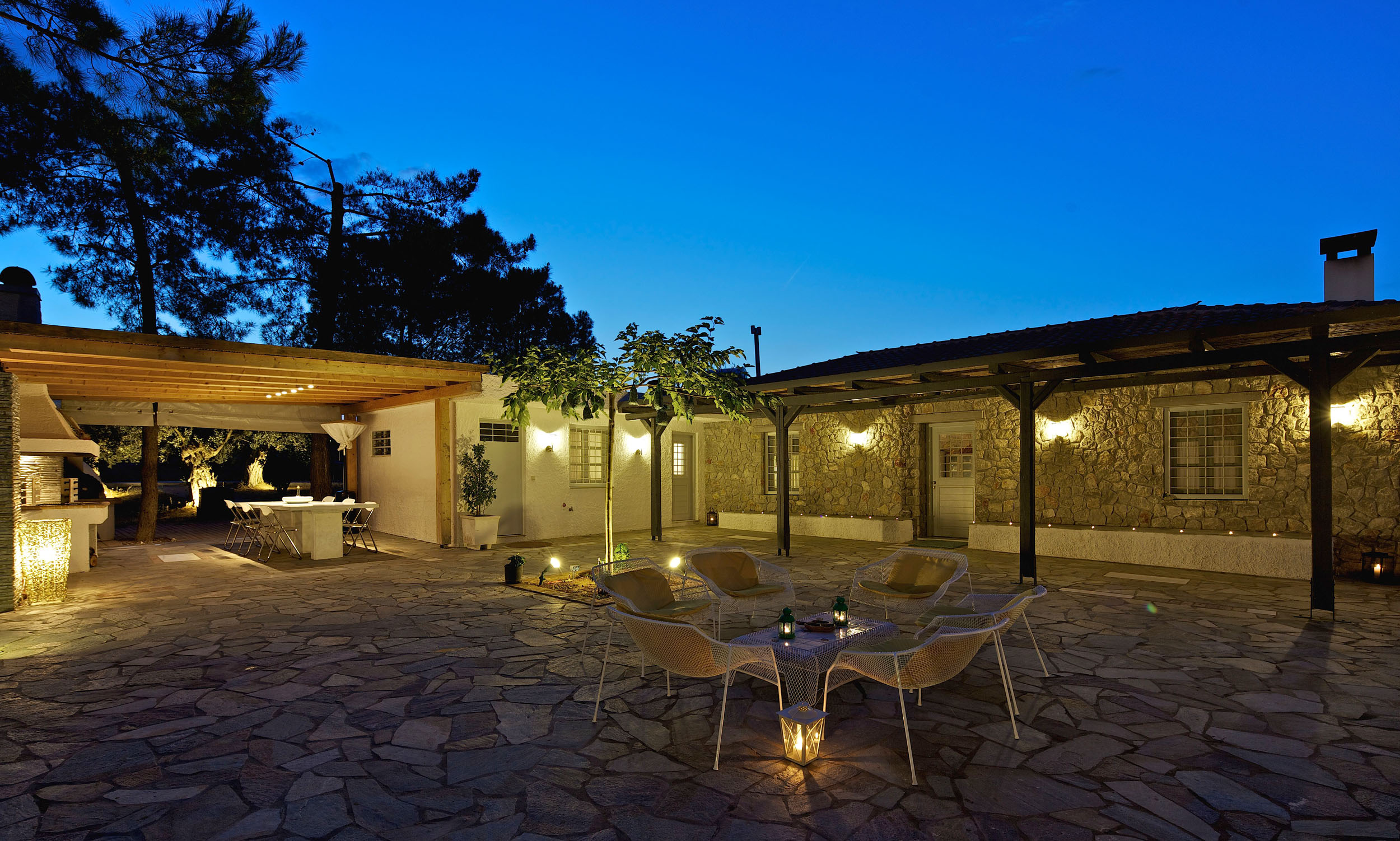
Design and construction of a luxurious country estate on a 10 acre, seaside expanse (40 stremmata), including 2.300 sq m residence and 1.700 auxiliary space. The innovative design includes two living areas joined by elegant entrance hall functioning as a private art gallery. Among the exquisite features are a skylight, large, 330 sq m pool, wine cellar, gym and changing room. The electro-mechanical installations represent intricate and sophisticated design to meet the owner's demand for state-of-art conveniences in a rural, isolated area, with limited infrastructure. Large view
Large view
 Large view
Large viewLocation Map









